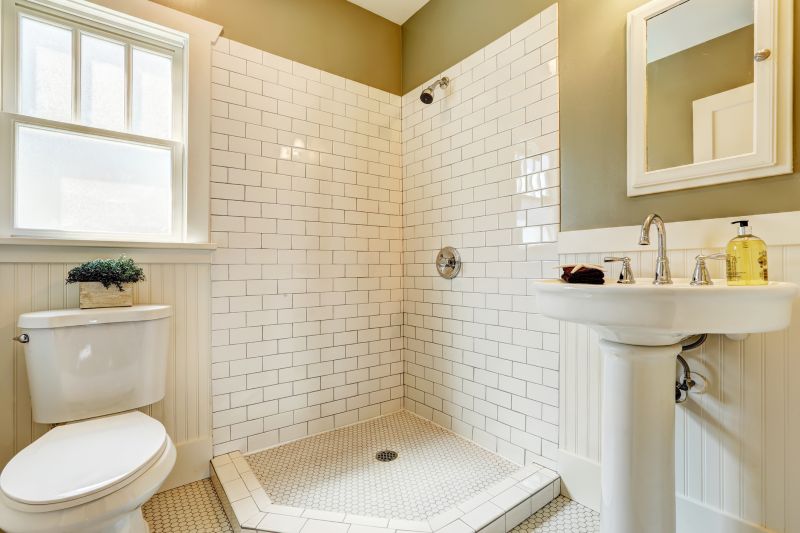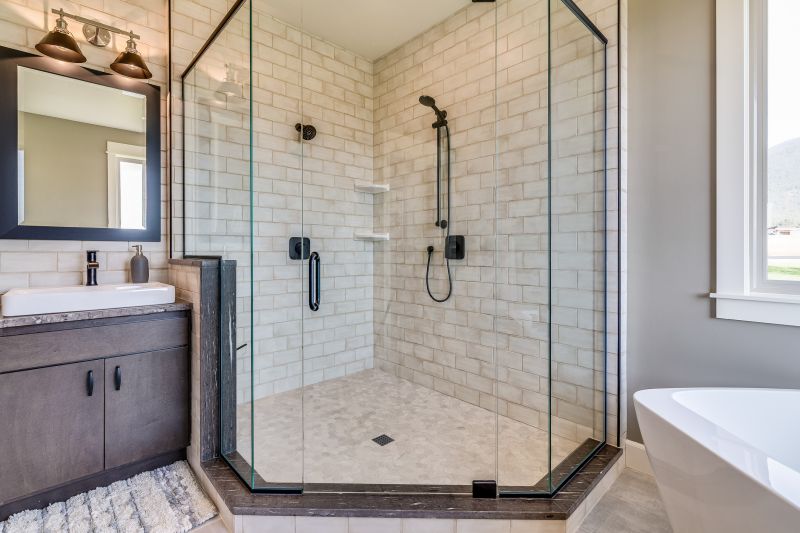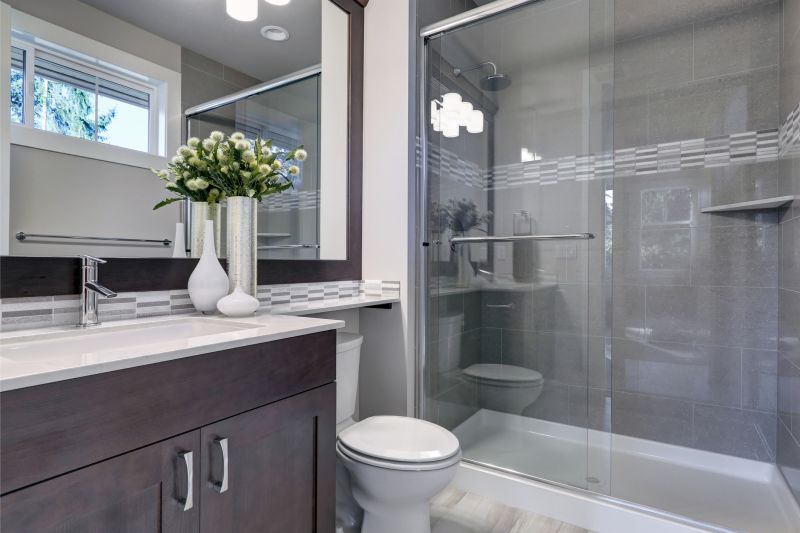Practical Shower Layouts for Tiny Bathroom Spaces
Corner showers utilize space efficiently by fitting into existing corners, freeing up room for other fixtures and storage. They often feature sliding or hinged doors to minimize space needed for opening. This layout is ideal for maximizing floor area in compact bathrooms.
Walk-in showers provide an open, accessible design without doors or curtains, creating a seamless appearance. They often incorporate glass panels to visually expand the space and enhance natural light flow, making small bathrooms feel larger.

Compact shower layouts often feature a quadrant or neo-angle design to utilize corner space efficiently.

Glass enclosures with minimal framing can make small shower areas appear more open.

Sliding doors help save space compared to swinging doors in tight quarters.

Built-in niches and shelves optimize storage without cluttering the shower area.
| Layout Type | Key Features |
|---|---|
| Corner Shower | Fits into corner, maximizes space, often with sliding doors |
| Walk-In Shower | Open design, enhances natural light, accessible |
| Neo-Angle Shower | Triangular shape, fits into corner, saves space |
| Shower Tub Combo | Dual functionality, space-efficient in small bathrooms |
| Glass Enclosure | Creates a sense of openness, minimal framing |
Designing small bathroom showers involves balancing functionality with style. Space-saving features such as glass panels, sliding doors, and built-in storage contribute to a clutter-free environment. The choice of layout can influence the perception of space, with open designs making the area feel larger and more inviting. Incorporating natural light and neutral colors further enhances the sense of openness, creating a comfortable and practical shower area.


